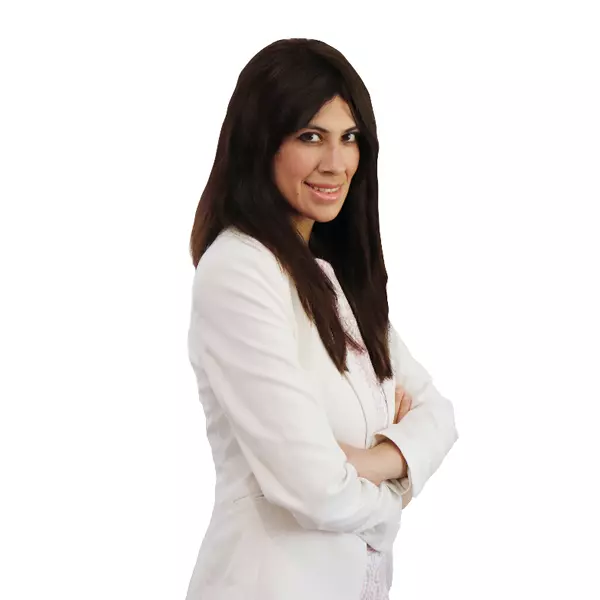
4 Beds
1 Bath
1,344 SqFt
4 Beds
1 Bath
1,344 SqFt
Key Details
Property Type Single Family Home
Sub Type Single Family Residence
Listing Status Active
Purchase Type For Sale
Square Footage 1,344 sqft
Price per Sqft $427
Municipality Marlboro (MAR)
MLS Listing ID 22527774
Style Ranch
Bedrooms 4
Full Baths 1
HOA Y/N No
Year Built 1955
Annual Tax Amount $6,976
Tax Year 2024
Lot Size 0.410 Acres
Acres 0.41
Lot Dimensions 177 x 100
Property Sub-Type Single Family Residence
Source MOREMLS (Monmouth Ocean Regional REALTORS®)
Property Description
Off the dining room is a generously sized fourth bedroom as well as a bright Florida room surrounded by windows, providing a relaxing space to unwind. The Florida room also offers access to the oversized two-car garage with abundant storage and room for a workshop. To the left of the living room, you'll find three additional bedrooms, including the primary bedroom, along with an updated full bath shared throughout the home.
Step outside to the fully fenced backyard, complete with low-maintenance vinyl fencing and a storage shed. The front yard boasts beautifully maintained landscaping, enhancing the home's curb appeal.
This home's C-1 Village Commercial District zoning provides a wide range of possibilities, making it ideal for entrepreneurs or live-work setups. Permitted uses include retail sales and service establishments, restaurants and cafés, coffee shops, bakeries, florists, gift shops, variety stores, professional offices, personal service businesses (such as salons, barbershops, and dry cleaners), fitness studios, banks, and motor vehicle service stations. The flexible zoning opens the door to both residential enjoyment and future business ventures.
Located within Marlboro Township's highly rated school system and close to shopping, commuter lots, Routes 79, 18, and 9, plus just a short drive to the Jersey Shore, this property offers both comfort and endless opportunity.
Location
State NJ
County Monmouth
Area None
Direction Route 79 to Buck Lane
Rooms
Basement None
Interior
Interior Features Attic, Dec Molding
Heating Forced Air
Cooling Central Air
Inclusions Washer, Blinds/Shades, Light Fixtures, Microwave, Stove, Refrigerator
Fireplace No
Window Features Bay/Bow Window
Exterior
Exterior Feature Lighting
Parking Features Driveway, On Street, Oversized
Garage Spaces 2.0
Fence Fence
Roof Type Shingle
Garage Yes
Private Pool No
Building
Sewer Septic Tank
Water Public
Architectural Style Ranch
Structure Type Lighting
Others
Senior Community No
Tax ID 30-00213-01-00046


"My job is to find and attract mastery-based agents to the office, protect the culture, and make sure everyone is happy! "






