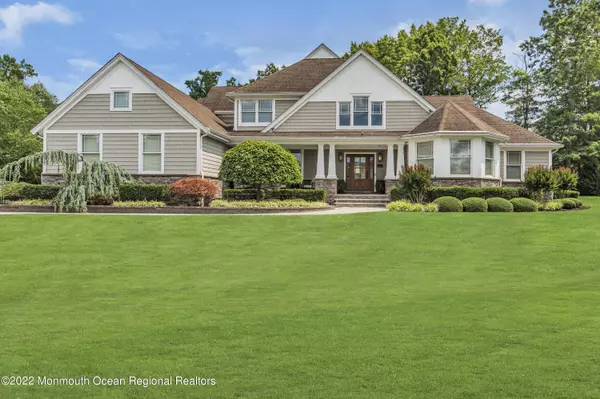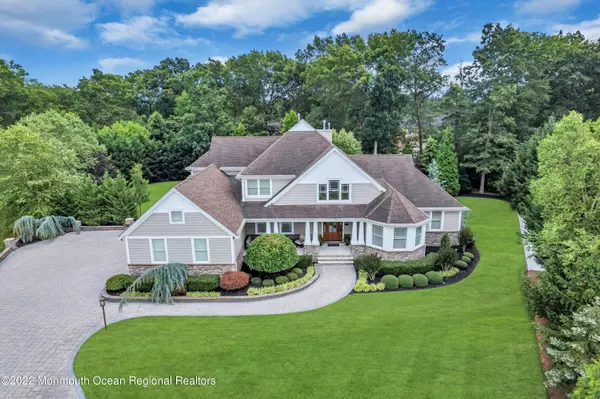$999,018
$999,918
0.1%For more information regarding the value of a property, please contact us for a free consultation.
4 Beds
4 Baths
3,463 SqFt
SOLD DATE : 11/28/2022
Key Details
Sold Price $999,018
Property Type Single Family Home
Sub Type Single Family Residence
Listing Status Sold
Purchase Type For Sale
Square Footage 3,463 sqft
Price per Sqft $288
Municipality Toms River Twp (TOM)
Subdivision Whitty Pines
MLS Listing ID 22223572
Sold Date 11/28/22
Style Craftsman
Bedrooms 4
Full Baths 3
Half Baths 1
HOA Y/N No
Year Built 2011
Annual Tax Amount $13,532
Tax Year 2021
Lot Size 0.860 Acres
Acres 0.86
Property Sub-Type Single Family Residence
Source MOREMLS (Monmouth Ocean Regional REALTORS®)
Property Description
In the most desirable enclave of North Dover sits this 5-bed 3-bath custom estate-style home. This magnificent 3,463 sq.ft. residence is situated on the most prestigious lot at the end of the cul-de-sac. Original owners are meticulous with uncompromised attention to detail. 1st floor master suite features custom his/hers closets. 2-story foyer & family rm w/gas fireplace, & access to basement from house & garage. The kitchen is the heart of this home w/large center island, Thermador appliances, Jenn-Air wine fridge, & sliding glass doors overlooking the backyard, & its park-like setting w/outdoor kitchen, fire pit, & shed for the ultimate in privacy, entertaining, & relaxation. Too many high-end features to list here. Schedule your private showing and see all this property has to offer.
Location
State NJ
County Ocean
Area North Dover
Direction From GSP South, Exit 89 to Rt. 70W.for 1.3 miles to New Hampshire Ave South which turns into Old Freehold Rd. Then, left on Whitty Rd. Turn right onto Whitty Pine Ct. From GSP North, Exit 83 to Bey Lea Road. Take Bey Lea Rd/Ocean County 571 and make left onto Old Freehold Rd. Then right onto Whitty Road. Turn right onto Whitty Pine Ct. Whitty Pine Court is between Bay Ave & Old Freehold R
Rooms
Basement Ceilings - High, Full, Heated, Workshop/ Workbench, Partially Finished, Walk-Out Access
Interior
Interior Features Attic, Balcony, Ceilings - 9Ft+ 1st Flr, Center Hall, Dec Molding, Den, Home Theater Equip, Security System, Sliding Door, Breakfast Bar, Eat-in Kitchen, Recessed Lighting
Heating Natural Gas, Forced Air, 2 Zoned Heat
Cooling 2 Zoned AC
Flooring See Remarks
Fireplaces Number 1
Fireplace Yes
Window Features Insulated Windows
Exterior
Exterior Feature Balcony, BBQ, Controlled Access, Deck, Fence, Patio, Porch - Open, Security System, Shed, Sprinkler Under, Storage, Porch - Covered, Other, Lighting
Parking Features Driveway, Direct Access
Garage Spaces 2.0
Pool See Remarks
Roof Type Timberline
Garage Yes
Private Pool No
Building
Lot Description Near Golf Course, Oversized, See Remarks, Cul-De-Sac, Fenced Area, Treed Lots, Wooded
Story 2
Sewer Public Sewer
Water Public
Architectural Style Craftsman
Level or Stories 2
Structure Type Balcony,BBQ,Controlled Access,Deck,Fence,Patio,Porch - Open,Security System,Shed,Sprinkler Under,Storage,Porch - Covered,Other,Lighting
Schools
Elementary Schools North Dover
Middle Schools Tr Intr North
High Schools Toms River North
Others
Senior Community No
Tax ID 08-00413-0000-00013-10
Read Less Info
Want to know what your home might be worth? Contact us for a FREE valuation!

Our team is ready to help you sell your home for the highest possible price ASAP

Bought with Imperial Real Estate Agency

"My job is to find and attract mastery-based agents to the office, protect the culture, and make sure everyone is happy! "






